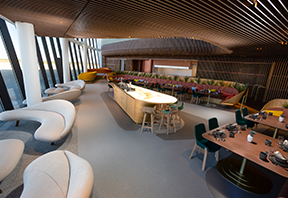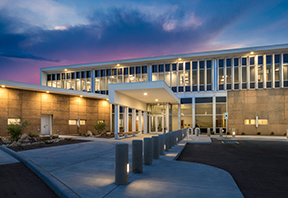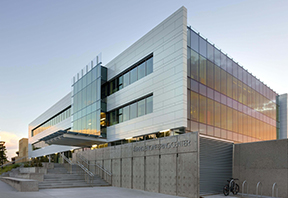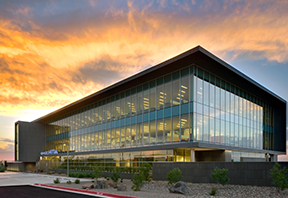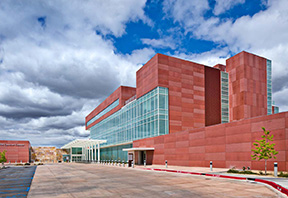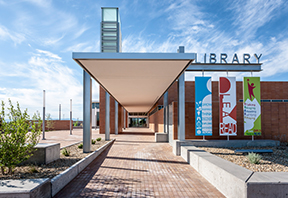Virgin Galactic Opens the Doors to the ‘Gateway to Space’
Virgin Galactic opens the doors to its Gateway to Space building in Spaceport America. Virgin Galactic's southern New Mexico Spaceport America is an exciting tenant improvement project for RMKM.

