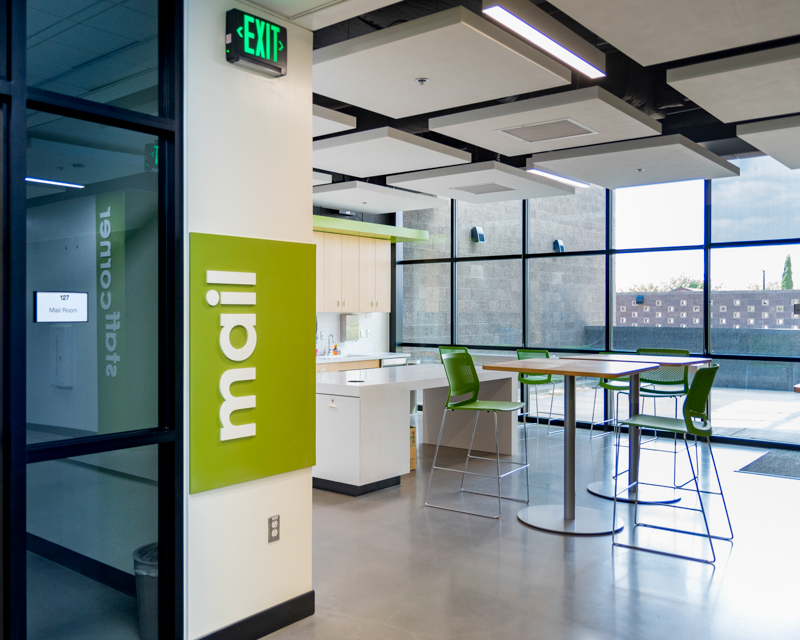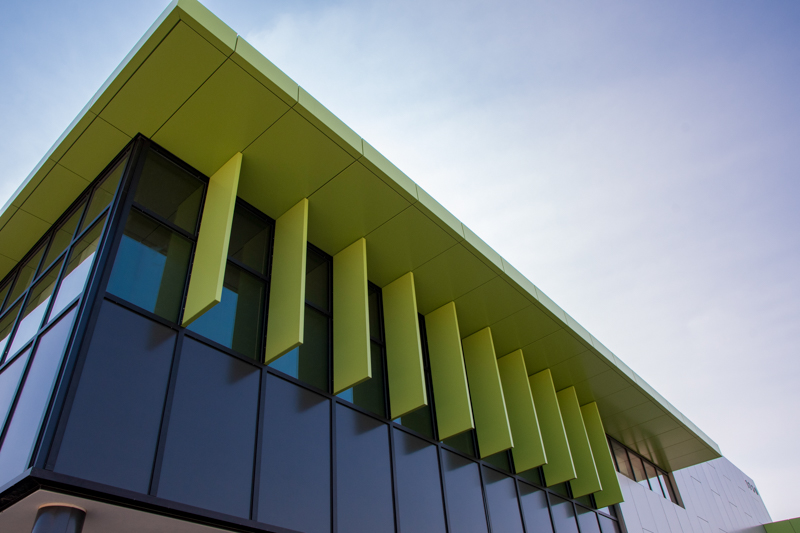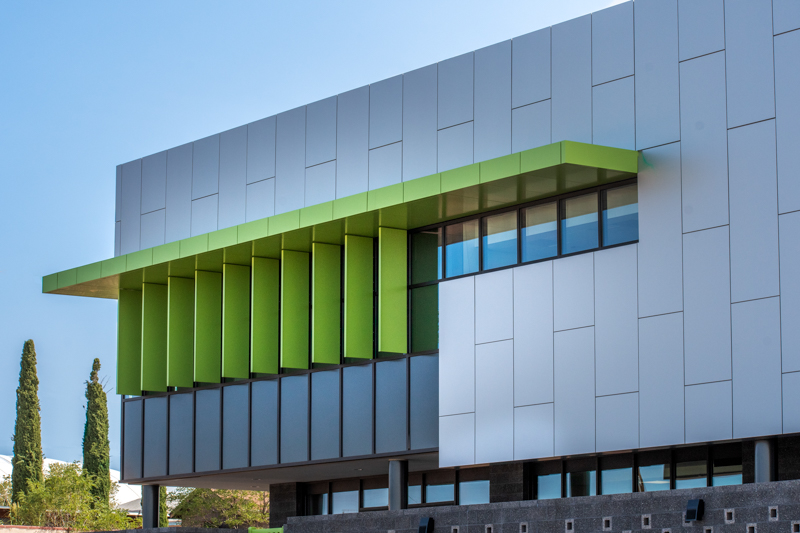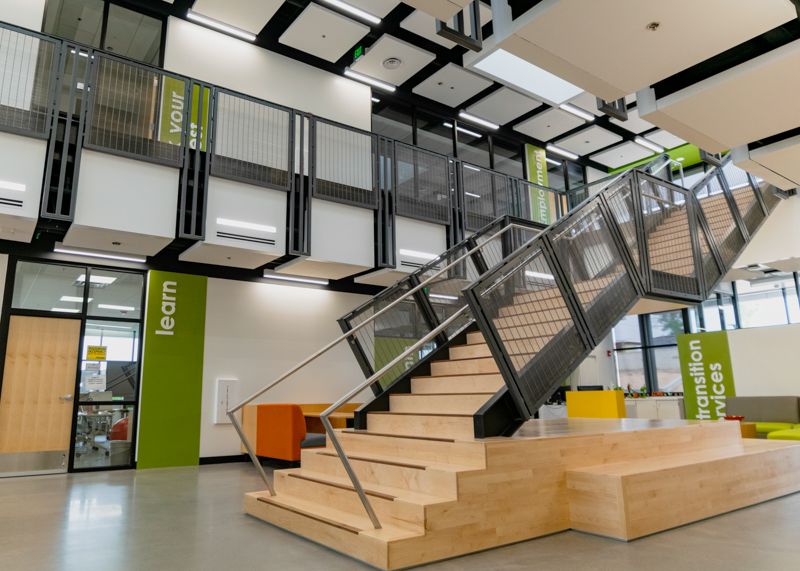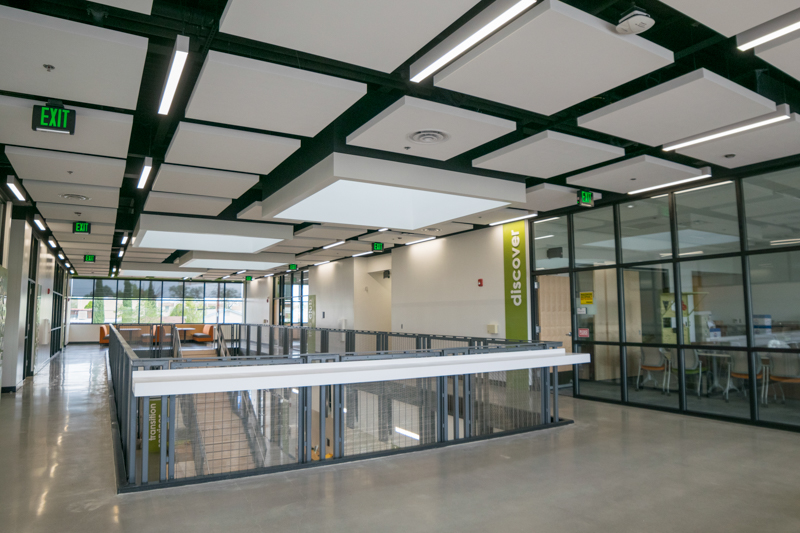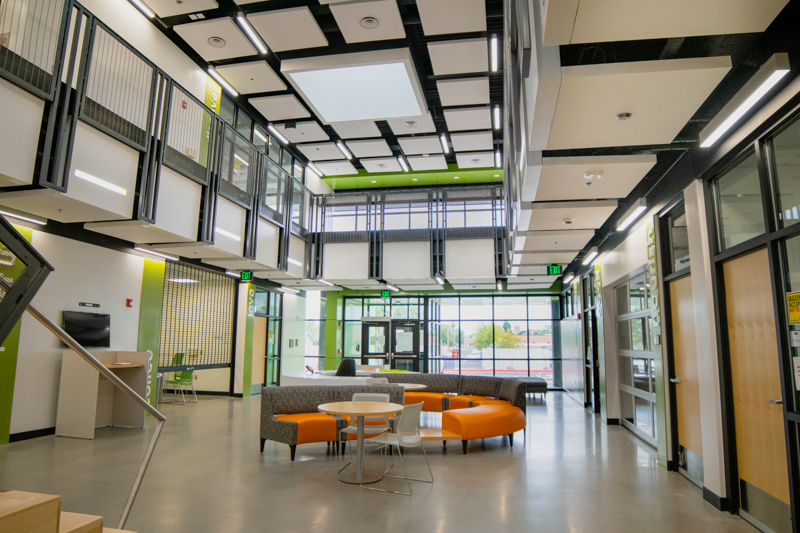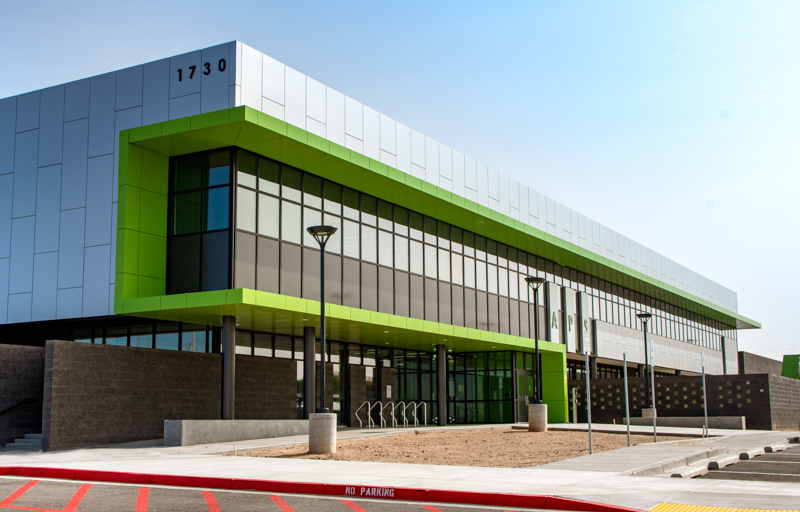APS LOWELL WEST COMPLEX
Albuquerque, NM
The new two-story, 44,000 square foot building is an inviting, highly functional and flexible facility that serves a diverse user group and a broad assortment of activities. The new integrated facility accommodates several APS programs, including Transition Services, APS Community Clothing Bank, Title 1 Homeless Program, District Parent-Teacher Association (PTA) and Community Academic Initiative Resource program (CAIR), a much-needed safety net for severely needy, economically at-risk children.
The new building demonstrates an innovative model and progressive framework for post-high school special needs students by promoting collaborative and interdisciplinary education and training opportunities across all departments. Students are empowered through hands-on training that improves confidence, skills, and individual capacity to be self-sufficient within entrepreneurial and local business workforce partnerships. An 80-person multi-purpose room, demonstration kitchen, coffee shop, life skills labs, training classrooms and several strategically located huddle spaces are the cornerstone for collaborative training, increased efficiency and enhanced teamwork that support the educational and working environments. The facility also addresses previously underserved APS departmental needs, such as administrative offices for all departments and a warehouse for the APS Clothing Bank and Title I student supplies and food. The new warehouse will establish a new distribution center, servicing the entire district. A separate portion of the building is dedicated to serving younger children as part of the Title I and CAIR departments, equipped with attractive classrooms and a kitchen/lunchroom. Two secured and landscaped outdoor playgrounds can be used year-round to support curricular activities and summer programs.
Special design features include natural light and views to all program spaces and a two-story gathering space atrium that establishes a dynamic first impression and a magnate for student activities and social interaction. Architecturally, the building is fresh, uplifting and contemporary. Concrete masonry, multi-colored metal panels and an abundance of high-performance windows establish a low maintenance exterior that is progressive and inviting while a large array of rooftop PV panels produce energy that balances electrical demand.

