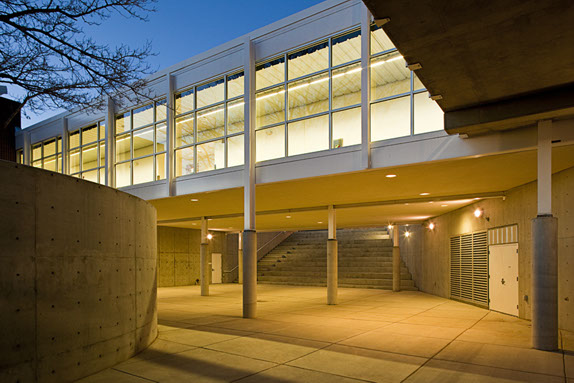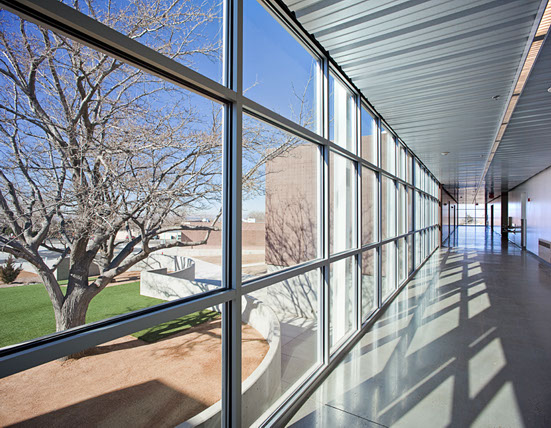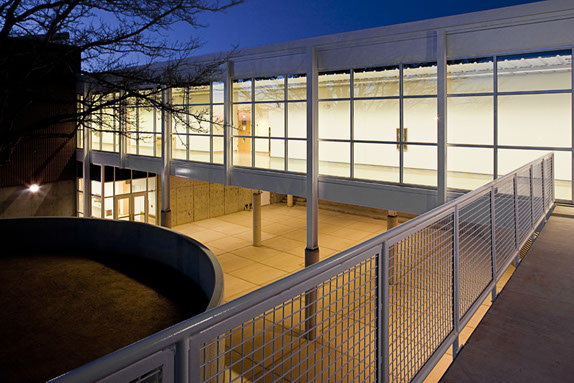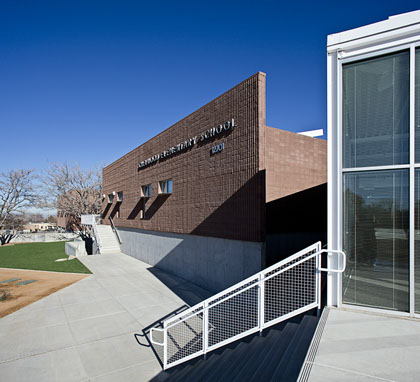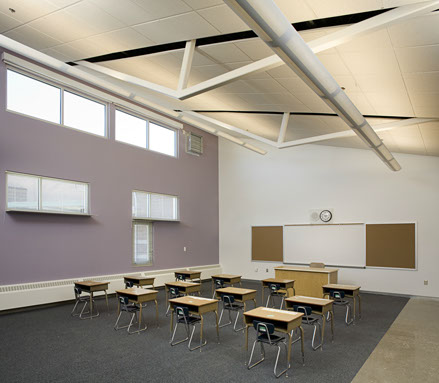APS CHELWOOD ELEMENTARY SCHOOL
Albuquerque, NM
Located in Albuquerque’s NE Heights, the Chelwood Elementary School Campus was conceived over four decades ago as a centralized scheme of prefabricated classroom buildings. Over the years the campus has grown to include several independent additions, but with these additions began to lack a focused common mission. Disorganized circulation, no clear public entry and site drainage became significant problems for the school.In collaboration with the faculty, students, community and administration a master plan was developed. Part of the master plan design was a new upper plaza and amphitheater, which stabilize central campus drainage and erosion problems and provide connections to the various facilities at various floor elevations. Public/private parking was expanded, circulation was improved and a campus “front door” was added as part of the new two-story classroom building addition. All of these improvements offer a new dignified image to the surrounding community and all the while the design team was able to preserve two mature Mulberry trees at the campus’ core.
The new classroom building acknowledges the architectural characteristics of the various existing campus buildings and acts as the unifying element to tie the Chelwood campus together.

