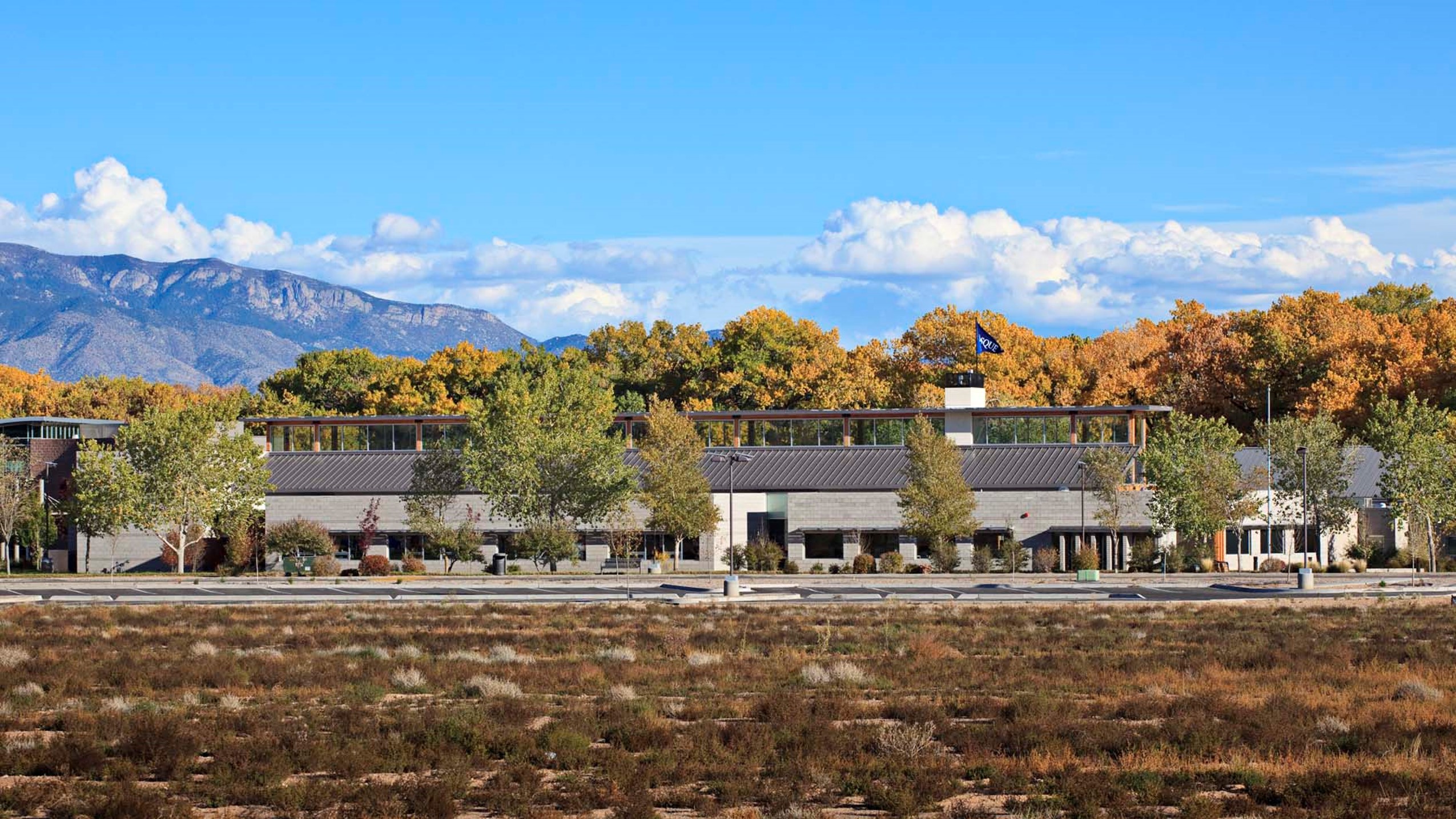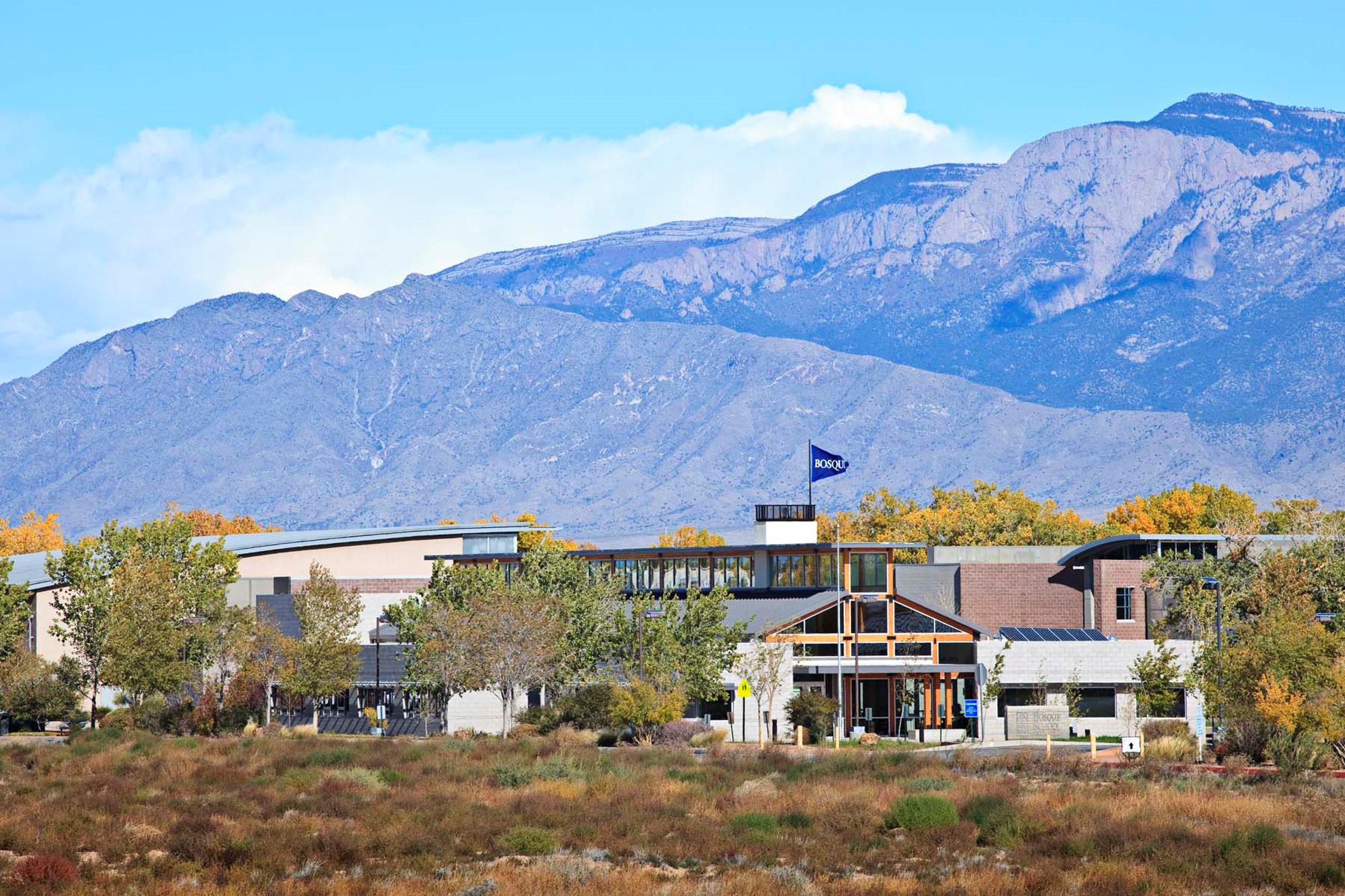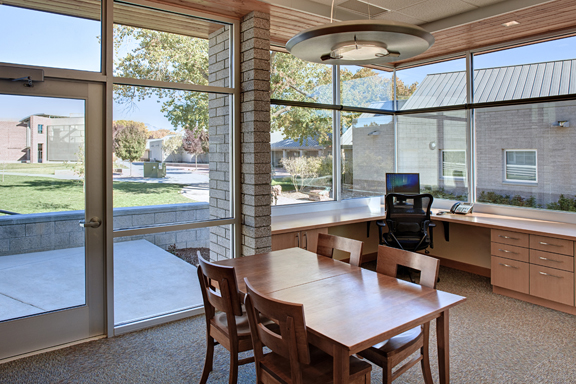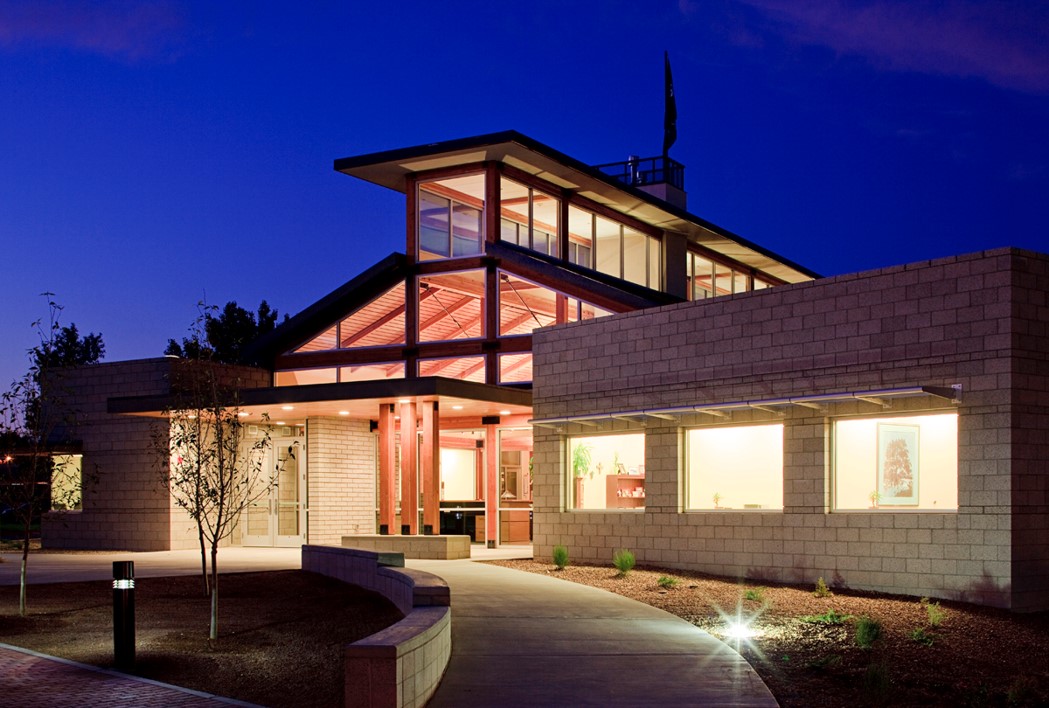THE BOSQUE SCHOOL – SCHOOLHOUSE BUILDING
Albuquerque, NM
RMKM designed a new high school and head-of-school administration building for Albuquerque’s Bosque School. Project goals included “fitting in” with its context, providing a warm and inviting first impression and projecting a bold symbol of educational excellence. A Rio Grande preserve and existing masonry buildings establish the project’s context. The Schoolhouse Building responds with locally-produced burnished concrete masonry, Glulam wood columns and beams, a palate of recycled materials that reflects its natural setting and daylighting strategies that harness abundant Southwestern light.
The plan organizes spaces around a linear high-bay, sloped roof space that engages special program areas and faculty office pods in an ‘interactive zone.’ A clerestory monitor caps this high-bay, providing a luminous spine through the building. From perimeter classrooms students spill into the schoolhouse interior and connect in open faculty offices, the technology reading room and computer pods. Bosque School routinely welcomes a variety of visitors: parents, prospective students, college representatives and potential donors in its “reception/ living room,” where a central fireplace emits a warm first impression and reinforces the spirit of community- a key component of the school’s mission.
In addition to establishing a prominent gateway entrance and campus edge, the Schoolhouse’s strategic placement establishes a protected open space between buildings that unifies the campus and encourages outdoor use.
2009 AIA Albuquerque – Merit Award




